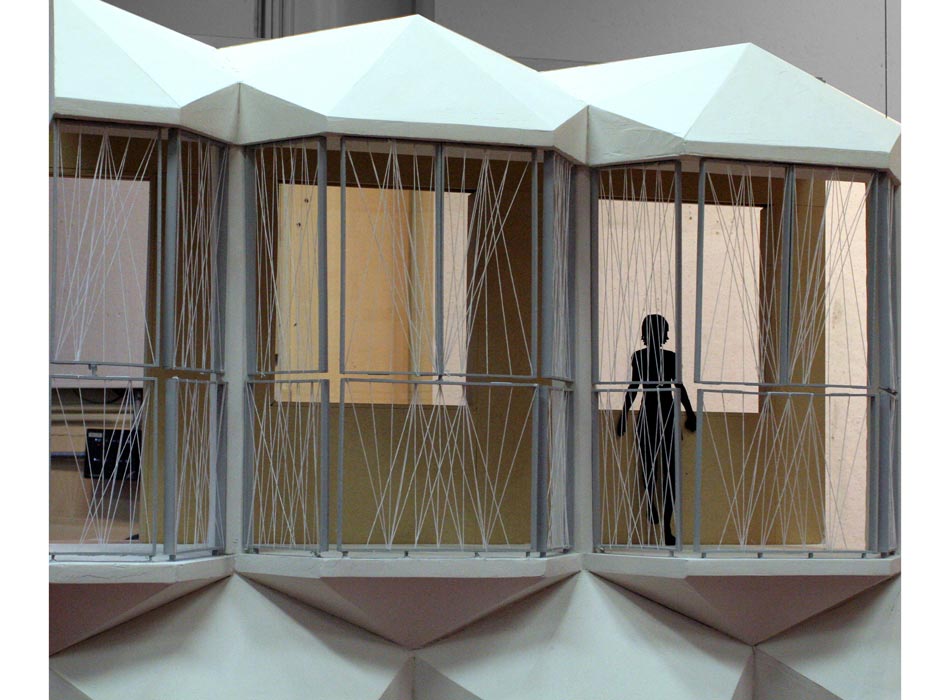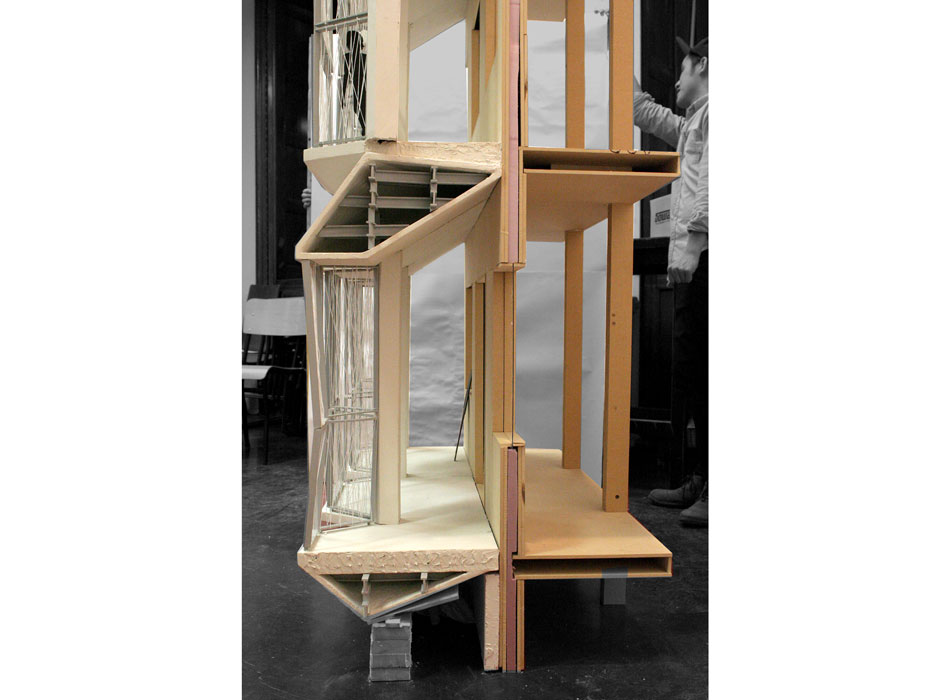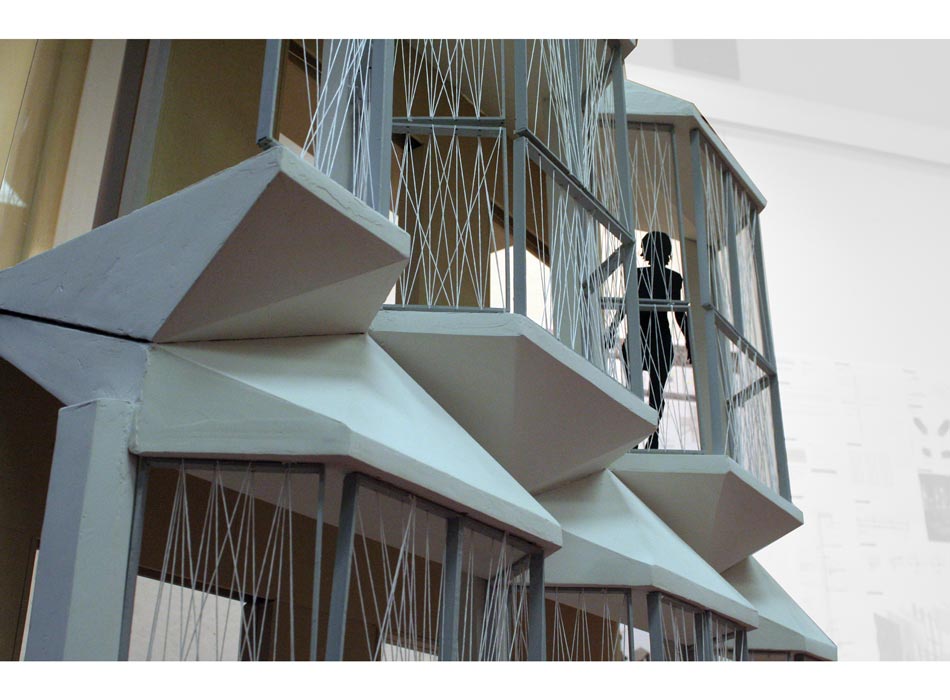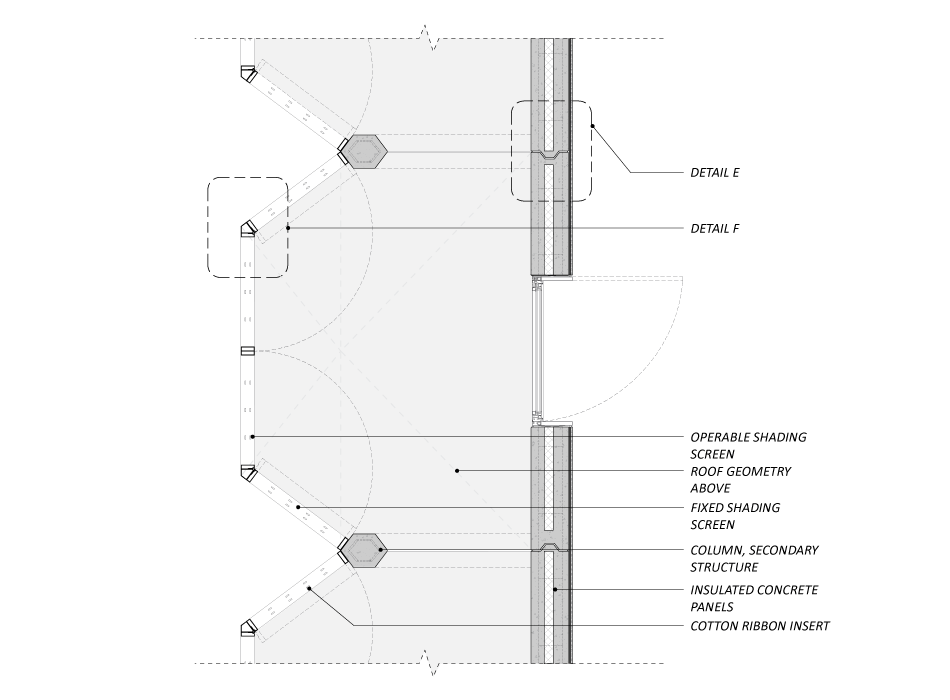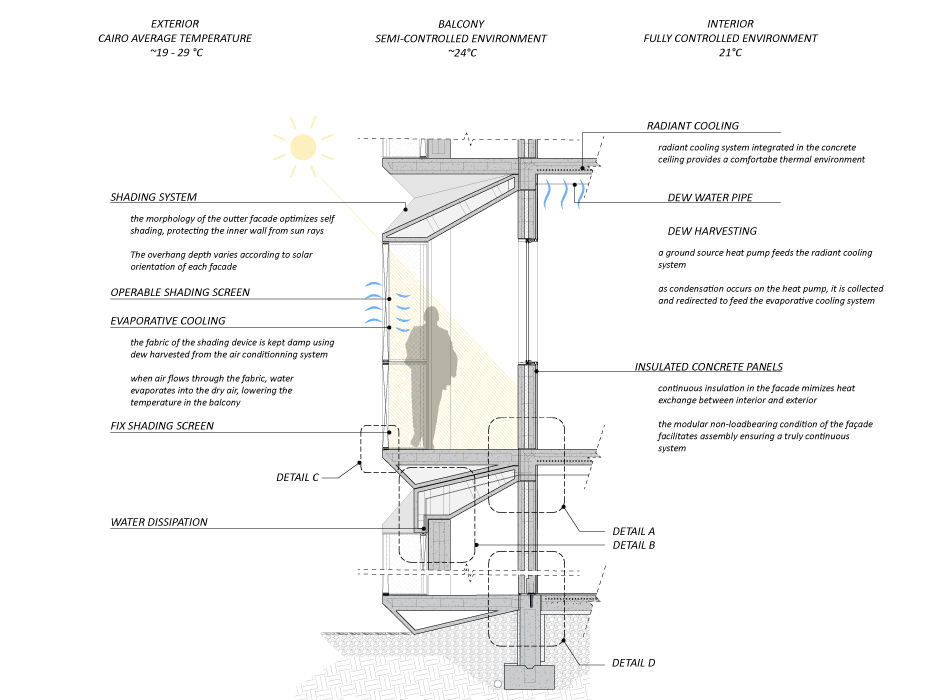Tara Joan, Lingfei Liu, Mylène Moliner-Roy, Quan Thai,
M1 Studio | Instructor: David Newton
Our façade prototype for desert climate in Cairo provides a double facade providing a tempered inhabitable balcony between interior and exterior space. Its architecture stages concrete as dominant material for three main reasons: its cultural relevance, its great capacity as thermal mass and its opportunities for precast components, facilitating onsite installation.
The morphology of the facade is self-shading to minimize solar heat gain of the concrete. The units are customized according to solar orientation, providing optimal shading on the balcony in order to maintain the thermal mass of the inner wall as cool as possible. Furthermore, the temperature of the balcony space is moderated by the use of evaporative cooling, which takes advantage of the flow of air through a moist fabric-woven shading device to cool the air. The water provided for the evaporative cooling system is obtained by harvesting the dew from the condenser of the ground source heat pump systems.
